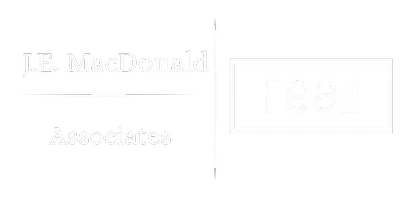Bought with The Malley Group • KW Vermont
$785,000
$785,000
For more information regarding the value of a property, please contact us for a free consultation.
31 Staniford Farms RD Burlington, VT 05401
2 Beds
3 Baths
2,184 SqFt
Key Details
Sold Price $785,000
Property Type Single Family Home
Sub Type Single Family
Listing Status Sold
Purchase Type For Sale
Square Footage 2,184 sqft
Price per Sqft $359
MLS Listing ID 5058156
Sold Date 10/17/25
Style Farmhouse,Ranch
Bedrooms 2
Full Baths 1
Half Baths 1
Three Quarter Bath 1
Construction Status Existing
HOA Fees $50/mo
Year Built 2016
Annual Tax Amount $12,794
Tax Year 2025
Lot Size 7,405 Sqft
Acres 0.17
Property Sub-Type Single Family
Property Description
From the street, the home's curb appeal impresses - but it's even more spacious and stunning inside. Ideally located near the Burlington Bike Path and Lake Champlain, it offers easy access to outdoor recreation and downtown. The first floor boasts an open layout with hardwood floors, 9' ceilings, and a gourmet kitchen anchored by a 12' granite island. The original owner chose premium counters, cabinets, appliances, and numerous other upgrades throughout. A luxurious first-floor primary suite features a tiled shower, separate soaking tub, and a large walk-in closet. Work from home or unwind in the private study with pocket doors. A spacious tiled mudroom connects directly to the garage, while large windows throughout fill the home with natural light. Step onto the TimberTech deck to enjoy the private backyard - a perfect spot to relax and take in the surroundings. The finished lower level, also with 9' ceilings, includes a bedroom, 3/4 tiled shower, and spacious family room, plus abundant storage - providing plenty of space for guests to feel right at home!
Location
State VT
County Vt-chittenden
Area Vt-Chittenden
Zoning R1
Rooms
Basement Entrance Interior
Basement Daylight, Finished, Full, Interior Stairs, Sump Pump
Interior
Heating Hot Air
Cooling Central AC
Flooring Carpet, Ceramic Tile, Hardwood
Exterior
Parking Features Yes
Garage Spaces 1.0
Utilities Available Cable Available
Roof Type Architectural Shingle
Building
Lot Description Landscaped, Sidewalks, Subdivision, Trail/Near Trail, Near Paths
Story 1
Sewer Public
Water Public
Architectural Style Farmhouse, Ranch
Construction Status Existing
Schools
Elementary Schools Assigned
Middle Schools Lyman C. Hunt Middle School
High Schools Burlington High School
School District Burlington School District
Read Less
Want to know what your home might be worth? Contact us for a FREE valuation!

Our team is ready to help you sell your home for the highest possible price ASAP







