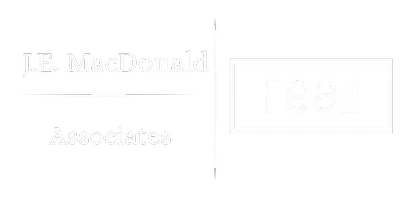Bought with Laura Zambarano • Pursuit Real Estate
$368,500
$365,000
1.0%For more information regarding the value of a property, please contact us for a free consultation.
125 Grey Birch DR Colchester, VT 05446
2 Beds
2 Baths
1,114 SqFt
Key Details
Sold Price $368,500
Property Type Condo
Sub Type Condo
Listing Status Sold
Purchase Type For Sale
Square Footage 1,114 sqft
Price per Sqft $330
MLS Listing ID 5060794
Sold Date 10/17/25
Style Townhouse
Bedrooms 2
Full Baths 1
Half Baths 1
Construction Status Existing
HOA Fees $91/mo
Year Built 1988
Annual Tax Amount $5,245
Tax Year 2025
Property Sub-Type Condo
Property Description
Affordable and updated, this 2-bedroom, 1.5-bath condominium in Colchester is move-in ready with space to enjoy indoors and out. The kitchen has been recently updated with crisp white quartz countertops and a large single-bay black sink that makes both cooking and cleanup easy. From there, step into a fully screened-in porch—a versatile spot for coffee, reading, remote work, or just unwinding at the end of the day. The backyard is fully fenced, making it ideal for pets, BBQs, and evenings around a firepit. Upstairs, two bedrooms and a full bath keep living areas separate from sleeping spaces. Efficient living is built in with a 3-year-old on-demand furnace and hot water system. Between its modern updates, functional layout, and private outdoor living space, this home delivers excellent value in a market where affordability is hard to find.
Location
State VT
County Vt-chittenden
Area Vt-Chittenden
Zoning R3
Rooms
Basement Entrance Interior
Basement Storage Space, Interior Access
Interior
Heating Natural Gas, Baseboard, Hot Water
Cooling None
Flooring Laminate, Vinyl
Exterior
Parking Features Yes
Garage Spaces 1.0
Utilities Available Gas On-Site
Amenities Available Master Insurance
Roof Type Asphalt Shingle
Building
Lot Description Level, Neighborhood
Story 2
Sewer Septic Shared
Water Public
Architectural Style Townhouse
Construction Status Existing
Schools
Elementary Schools Porters Point School
Middle Schools Colchester Middle School
High Schools Colchester High School
School District Colchester School District
Read Less
Want to know what your home might be worth? Contact us for a FREE valuation!

Our team is ready to help you sell your home for the highest possible price ASAP







