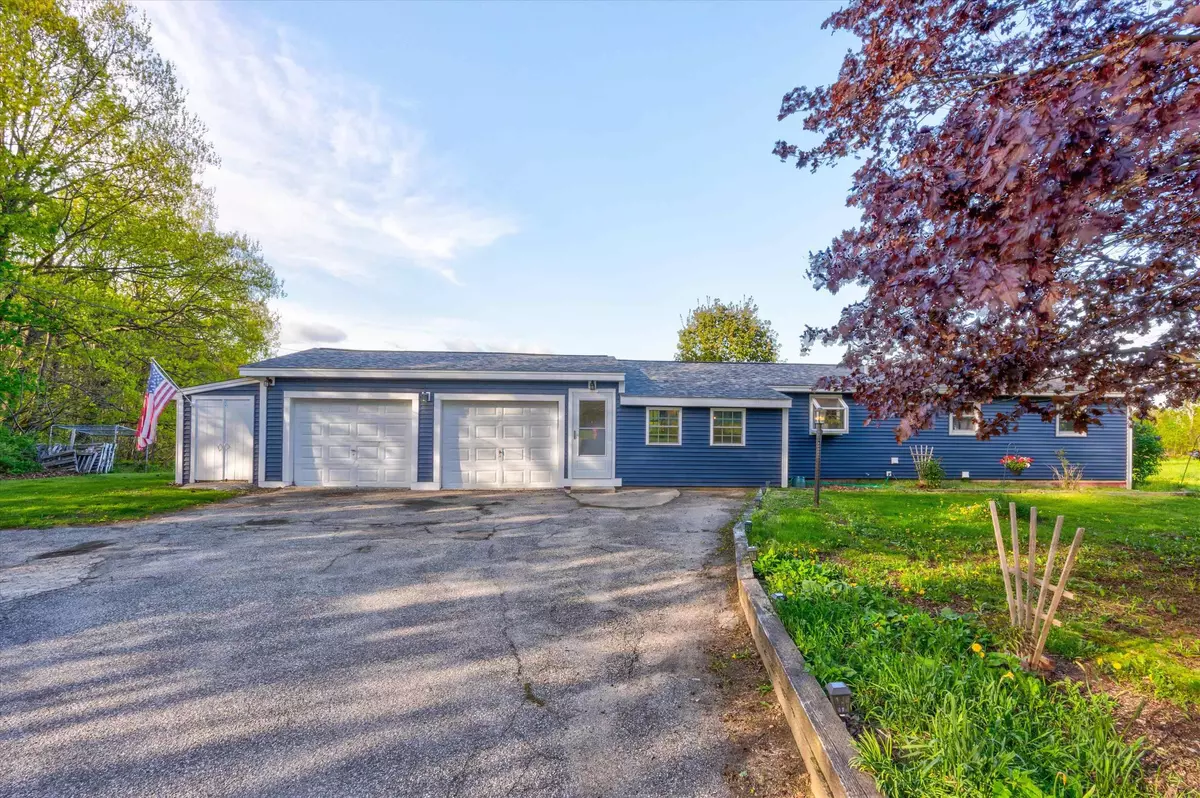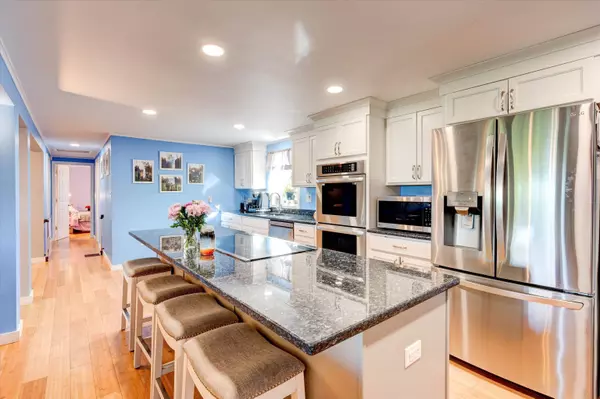Bought with Colleen M Murphy • Barrett Sotheby's Int'l Realty
$450,000
$450,000
For more information regarding the value of a property, please contact us for a free consultation.
109 Davis Village RD New Ipswich, NH 03071
3 Beds
2 Baths
2,388 SqFt
Key Details
Sold Price $450,000
Property Type Single Family Home
Sub Type Single Family
Listing Status Sold
Purchase Type For Sale
Square Footage 2,388 sqft
Price per Sqft $188
MLS Listing ID 5056425
Sold Date 10/10/25
Style Ranch
Bedrooms 3
Three Quarter Bath 2
Construction Status Existing
Year Built 1973
Annual Tax Amount $5,315
Tax Year 2024
Lot Size 1.700 Acres
Acres 1.7
Property Sub-Type Single Family
Property Description
On 1.7 grassy acres, this 3-bedroom, 2-bath ranch offers space to slow down and savor the rhythms of home. The sun-filled living room, framed by large windows, easily holds a big sectional for movie nights, game days, or quiet afternoons with a book. The new kitchen, with stainless appliances and an expansive island, invites family cooking, homework sessions, and holiday baking marathons. Bamboo floors bring warmth throughout the main level, connecting renovated baths and comfortable bedrooms. Newly remodeled bathrooms are a serene retreat. A welcoming mudroom and front porch create a drop zone for daily comings and goings. Step out to the large screened porch, perfect for summer suppers, board games, or late-night talks, while the wide backyard invites gardening, play, and winter snow forts. The finished basement adds flexible space for hobbies, workouts, or guests. A two-car garage keeps life organized, and every corner reflects thoughtful maintenance. This is a home designed for connection, comfort, and the joy of everyday living in every season. Come experience the comfort. OPEN HOUSE CANCELLED for 8/30
Location
State NH
County Nh-hillsborough
Area Nh-Hillsborough
Zoning RD R
Rooms
Basement Entrance Walk-up
Basement Concrete Floor, Finished, Partially Finished, Interior Stairs, Sump Pump
Interior
Heating Forced Air, Wall Units
Cooling None
Flooring Bamboo
Exterior
Parking Features Yes
Garage Spaces 2.0
Utilities Available Phone, Cable, Propane, Telephone at Site
Waterfront Description No
View Y/N No
Water Access Desc No
View No
Roof Type Architectural Shingle,Asphalt Shingle
Building
Lot Description Country Setting
Story 1
Sewer Private
Water Drilled Well
Architectural Style Ranch
Construction Status Existing
Schools
Elementary Schools Highbridge Hill Elementary Sch
Middle Schools Boynton Middle School
High Schools Mascenic Regional High School
School District Mascenic Sch Dst Sau #87
Read Less
Want to know what your home might be worth? Contact us for a FREE valuation!

Our team is ready to help you sell your home for the highest possible price ASAP







