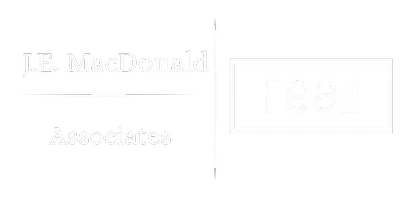Bought with Candy Sharp • Maxfield Real Estate/Wolfeboro
$499,900
$499,900
For more information regarding the value of a property, please contact us for a free consultation.
29 Lakeview DR Wolfeboro, NH 03894
2 Beds
2 Baths
1,416 SqFt
Key Details
Sold Price $499,900
Property Type Single Family Home
Sub Type Single Family
Listing Status Sold
Purchase Type For Sale
Square Footage 1,416 sqft
Price per Sqft $353
MLS Listing ID 5041993
Sold Date 09/09/25
Style Cape,Contemporary
Bedrooms 2
Full Baths 1
Half Baths 1
Construction Status Existing
Year Built 1987
Annual Tax Amount $3,878
Tax Year 2024
Lot Size 1.500 Acres
Acres 1.5
Property Sub-Type Single Family
Property Description
Nestled very privately at the culmination of a dead-end road, yet close to downtown shopping, dining and recreation, this energy-efficient, passive solar home welcomes you with warm wood features and walls of glass overlooking the level, south facing grounds. Designed for easy living the entryway/mudroom spans from the 3 car attached garage to open concept living room with soaring ceiling. The dining area opens to a sunny screened porch and well-appointed kitchen. A family room and half bath/laundry room round out the first level. Upstairs you will find 2 bedrooms and full bath along with ample knee-wall storage. The full basement offers additional storage and lots of space for workshop and hobbies. You will find plenty of room for gardens and enjoying the quiet setting on this 1.5 acre lot. This well-loved, one-owner home is a secret hide-away in the popular town of Wolfeboro on the shores of Lake Winnipesaukee just minutes from beaches, schools, hospital, library, music festivals and local theater. Come check it out today!
Location
State NH
County Nh-carroll
Area Nh-Carroll
Zoning 1F RES
Rooms
Basement Entrance Interior
Basement Bulkhead, Concrete, Concrete Floor, Interior Access, Exterior Access
Interior
Heating Oil, Baseboard, Electric, Passive Solar, Mini Split
Cooling Mini Split
Flooring Hardwood, Slate/Stone, Wood
Exterior
Parking Features Yes
Garage Spaces 3.0
Utilities Available Cable
Roof Type Asphalt Shingle
Building
Lot Description Country Setting, Secluded
Story 1.75
Sewer 1000 Gallon, Leach Field, Private, Septic
Water Public
Architectural Style Cape, Contemporary
Construction Status Existing
Schools
Elementary Schools Carpenter Elementary
Middle Schools Kingswood Regional Middle
High Schools Kingswood Regional High School
School District Governor Wentworth Regional
Read Less
Want to know what your home might be worth? Contact us for a FREE valuation!

Our team is ready to help you sell your home for the highest possible price ASAP







