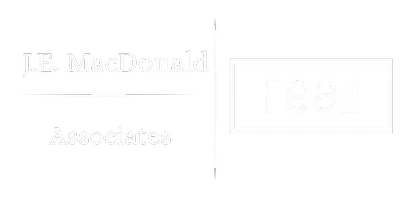Bought with Tom McDevitt • Chinatti Realty Group
$630,000
$625,000
0.8%For more information regarding the value of a property, please contact us for a free consultation.
44 Lawrence RD Hudson, NH 03051
3 Beds
2 Baths
2,428 SqFt
Key Details
Sold Price $630,000
Property Type Single Family Home
Sub Type Single Family
Listing Status Sold
Purchase Type For Sale
Square Footage 2,428 sqft
Price per Sqft $259
MLS Listing ID 5053877
Sold Date 09/04/25
Style A Frame
Bedrooms 3
Full Baths 2
Construction Status Existing
Year Built 1978
Annual Tax Amount $7,559
Tax Year 2024
Lot Size 2.060 Acres
Acres 2.06
Property Sub-Type Single Family
Property Description
Welcome to 44 Lawrence Rd, Hudson – a beautifully maintained property that truly reflects pride of ownership! Perfectly suited for entertaining or enjoying quiet moments of solitude, this versatile home offers space and serenity. The main house features 3 bedrooms, 2 full baths, and a bright, inviting sunroom that overlooks a breathtaking 2+ acre natural oasis. Step outside to unwind in your private hot tub, host gatherings on the full-length deck, or roast marshmallows while gliding under the stars by the firepit. Additional outbuildings include a heated 2-car garage with finished bonus space above, perfect for a home office, studio, or guest area. A second detached 2-car garage provides even more room for hobbies, toys, or storage. This is a one-of-a-kind property that must be seen to be fully appreciated! Offers will be presented as they come in. Offer deadline is Monday 8/4/25 12:00 noon Seller has the option to accept an offer before the deadline.
Location
State NH
County Nh-hillsborough
Area Nh-Hillsborough
Zoning R2
Rooms
Basement Entrance Walkout
Basement Exterior Access, Finished, Full, Insulated, Interior Access, Interior Stairs
Interior
Heating Oil
Cooling Central AC
Flooring Carpet, Combination, Hardwood, Vinyl
Exterior
Parking Features Yes
Garage Spaces 4.0
Utilities Available Cable Available
Roof Type Asphalt Shingle
Building
Lot Description Country Setting, Sloping, Wooded
Story 2
Sewer 1000 Gallon, Private, Septic
Water Private
Architectural Style A Frame
Construction Status Existing
Schools
Elementary Schools Hills Garrison Elem
Middle Schools Hudson Memorial School
High Schools Alvirne High School
Read Less
Want to know what your home might be worth? Contact us for a FREE valuation!

Our team is ready to help you sell your home for the highest possible price ASAP






