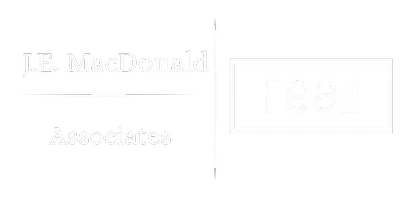Bought with Jane Cresta • BHHS Verani Londonderry
$610,000
$589,900
3.4%For more information regarding the value of a property, please contact us for a free consultation.
76 River ST Ashland, NH 03217
3 Beds
2 Baths
1,531 SqFt
Key Details
Sold Price $610,000
Property Type Single Family Home
Sub Type Single Family
Listing Status Sold
Purchase Type For Sale
Square Footage 1,531 sqft
Price per Sqft $398
MLS Listing ID 5054325
Sold Date 09/04/25
Style Contemporary,Craftsman
Bedrooms 3
Full Baths 1
Half Baths 1
Construction Status Existing
Year Built 2018
Annual Tax Amount $6,264
Tax Year 2024
Lot Size 1.100 Acres
Acres 1.1
Property Sub-Type Single Family
Property Description
This one checks all the boxes! Turn key and move in ready home within walking distance to marina, Little Squam beach and public boat launch. Bright and cheery open concept kitchen and large living room, huge front deck perfect for entertaining on those warm summer nights. Additional den, office or small guest room located off the living room. Upstairs you'll find the large primary suite with deck and balcony, second bedroom and full bathroom. Oversized 2 car garage with laundry room and plenty of storage space for all your toys! Private backyard patio for grilling cool evening campfires. Need more space? Sellers were approved for construction for an additional 3 bedrooms, plans available if you're interested! This neat package is a perfect year round home or vacation retreat, easy access to the highway and all Squam Lakes amenities. Delayed showings until the Open House Saturday 8/2 from 12-2
Location
State NH
County Nh-grafton
Area Nh-Grafton
Zoning RES
Body of Water Lake
Rooms
Basement Entrance Interior
Basement Concrete Floor, Daylight, Full, Storage Space, Exterior Access, Basement Stairs
Interior
Heating Propane, Hot Water
Cooling None
Flooring Wood
Exterior
Parking Features Yes
Garage Spaces 2.0
Utilities Available Phone, Cable
Water Access Desc Yes
Roof Type Architectural Shingle
Building
Lot Description Beach Access, Country Setting, Landscaped, Rolling, Slight, Sloping, Walking Trails, Wooded, Near Shopping, Near Skiing, Near Snowmobile Trails, Neighborhood, Near School(s)
Story 2
Sewer Public
Water Public
Architectural Style Contemporary, Craftsman
Construction Status Existing
Schools
Elementary Schools Ashland Elementary
Middle Schools Ashland Elementary School
High Schools Plymouth Regional High School
Read Less
Want to know what your home might be worth? Contact us for a FREE valuation!

Our team is ready to help you sell your home for the highest possible price ASAP






