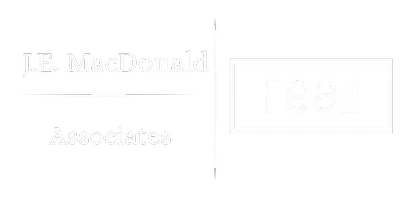Bought with Sandy Cormier • Greenwald Realty Group
$400,000
$400,000
For more information regarding the value of a property, please contact us for a free consultation.
247 North Shore RD Chesterfield, NH 03462
2 Beds
1 Bath
1,027 SqFt
Key Details
Sold Price $400,000
Property Type Single Family Home
Sub Type Single Family
Listing Status Sold
Purchase Type For Sale
Square Footage 1,027 sqft
Price per Sqft $389
MLS Listing ID 5054339
Sold Date 08/29/25
Style Cottage/Camp
Bedrooms 2
Three Quarter Bath 1
Construction Status Existing
Year Built 1959
Annual Tax Amount $4,400
Tax Year 2025
Lot Size 0.510 Acres
Acres 0.51
Property Sub-Type Single Family
Property Description
Two bedroom cottage with shared lake access set off the road with a great floor plan. The front windows wrap around the sides to provide great natural lignt and fresh air. You are welcomed with an open deck, covered entry and deck for extended living. The kitchen has a portable island, great storage and counter space that is open to the living area. The dining area has a passthrough from the kitchen providing a very welcoming feel. Heat with a wood burning fireplace and pellet stove in the open living area. Wood and vinyl hard surface easy to care for floors. From the living area you enter a short hall to the 3/4 bath straight ahead, primary bedroom with glass doors to the deck area to the right and to the left a bonus room with washer and dryer area and the second bedroom with a loft. The basement is partial with an exterior walk in where the utilities are located. Paved driveway, front tiered garden area, wooded back yard and partial water views.
Location
State NH
County Nh-cheshire
Area Nh-Cheshire
Zoning residential
Body of Water Lake
Rooms
Basement Entrance Walkout
Basement Partial, Unfinished
Interior
Heating Pellet Stove, Wood
Cooling None
Exterior
Parking Features No
Utilities Available None
Water Access Desc Yes
Roof Type Metal
Building
Lot Description Country Setting, Lake Access, Landscaped, Level, Sloping, Steep, Wooded
Story 1
Sewer Holding Tank, Private
Water Private
Architectural Style Cottage/Camp
Construction Status Existing
Schools
Elementary Schools Chesterfield School
Middle Schools Chesterfield School
High Schools Keene High School
School District Keene Sch Dst Sau #29
Read Less
Want to know what your home might be worth? Contact us for a FREE valuation!

Our team is ready to help you sell your home for the highest possible price ASAP






