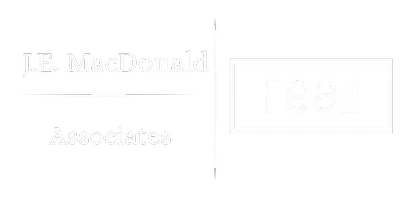Bought with Nick Wells • Select Real Estate
$470,000
$480,000
2.1%For more information regarding the value of a property, please contact us for a free consultation.
4 D ST Conway, NH 03818
3 Beds
2 Baths
1,184 SqFt
Key Details
Sold Price $470,000
Property Type Single Family Home
Sub Type Single Family
Listing Status Sold
Purchase Type For Sale
Square Footage 1,184 sqft
Price per Sqft $396
Subdivision Cranmore Shores
MLS Listing ID 5046172
Sold Date 08/01/25
Style Log
Bedrooms 3
Full Baths 1
Three Quarter Bath 1
Construction Status Existing
HOA Fees $67/ann
Year Built 1983
Annual Tax Amount $3,885
Tax Year 2024
Lot Size 10,018 Sqft
Acres 0.23
Property Sub-Type Single Family
Property Description
Discover your picture perfect log home located in the desirable Cranmore Shores in Conway NH. This 3 bedroom 2 bath rustic yet updated log home is tucked on .23 acres tree lined lot is great for both year-round living and vacations. Enjoy the warm and welcoming open concept living area with a well-appointed step saving kitchen, dining space, and cozy living room. The main level features a master bedroom with full bath, while the second level offers two additional bedrooms, a ¾ bath, and a versatile loft. Each bedroom features a mini-split system ideal for comfort and efficiency. You'll take notice of the ample windows that allow natural light to come inside. Unwind on the spacious wraparound deck and soak in your peaceful surroundings. Close proximity to sandy association beach and nearby shopping, local attractions and amenities. Call today to set up a showing.
Location
State NH
County Nh-carroll
Area Nh-Carroll
Zoning RA
Body of Water Pond
Rooms
Basement Entrance Walkout
Basement Concrete, Full, Interior Stairs, Unfinished, Walkout
Interior
Heating Oil, Baseboard, Electric, Forced Air, Heat Pump, Mini Split
Cooling None
Flooring Carpet, Wood
Exterior
Parking Features Yes
Garage Spaces 1.0
Utilities Available Cable Available
Water Access Desc Yes
Roof Type Asphalt Shingle
Building
Lot Description Corner, Sloping, Wooded, Near Golf Course, Near Paths, Near Shopping, Near Skiing, Near Snowmobile Trails, Near Hospital, Near School(s)
Story 2
Sewer Leach Field, Private, Septic
Water Public
Architectural Style Log
Construction Status Existing
Schools
Elementary Schools Choice
Middle Schools A. Crosby Kennett Middle Sch
High Schools A. Crosby Kennett Sr. High
School District Conway School District Sau #9
Read Less
Want to know what your home might be worth? Contact us for a FREE valuation!

Our team is ready to help you sell your home for the highest possible price ASAP






