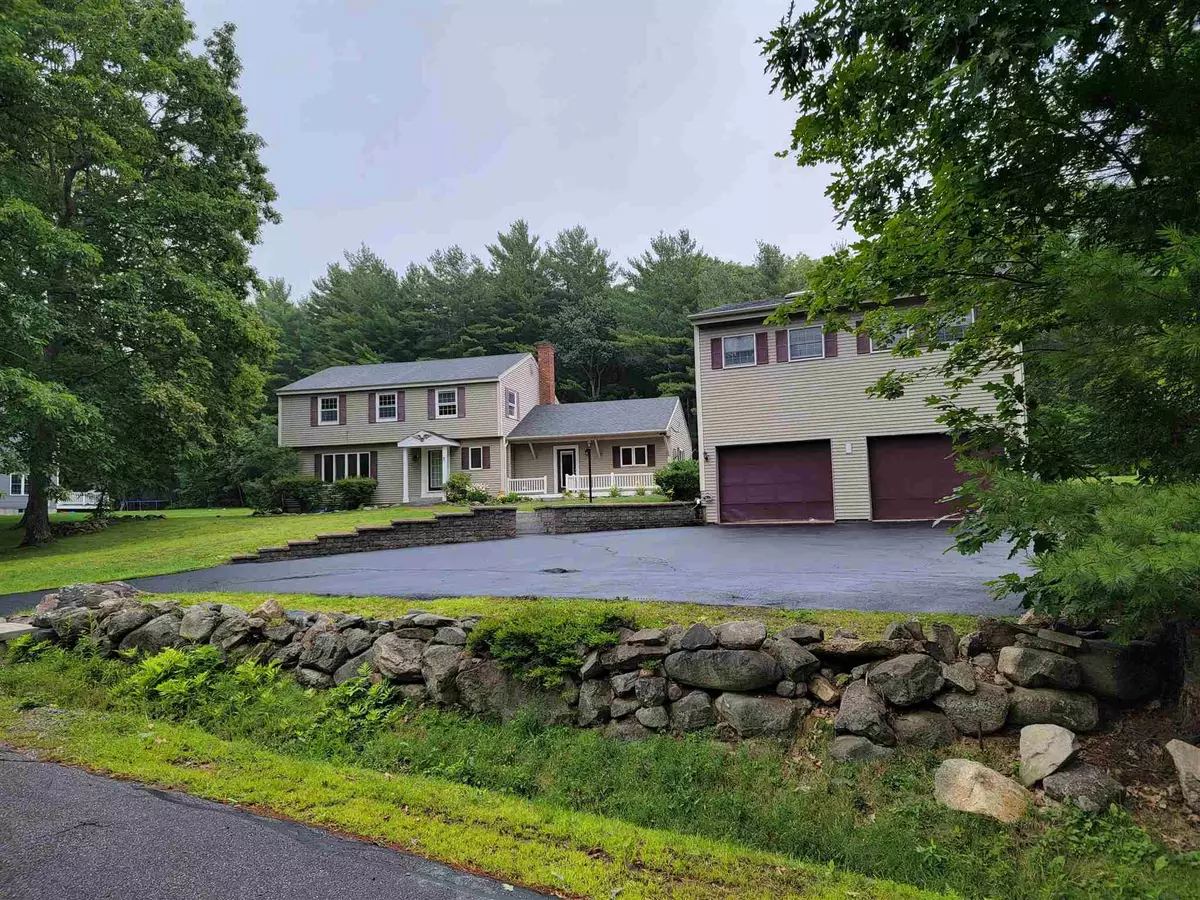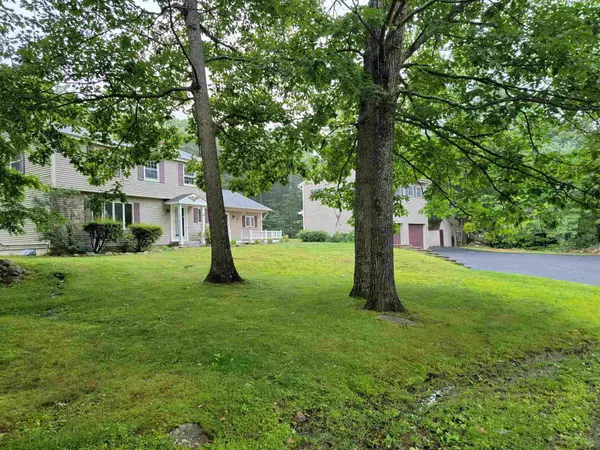Bought with Corina Cisneros • EXP Realty
$419,000
$429,900
2.5%For more information regarding the value of a property, please contact us for a free consultation.
8 Valley DR Gilford, NH 03249
4 Beds
3 Baths
2,628 SqFt
Key Details
Sold Price $419,000
Property Type Single Family Home
Sub Type Single Family
Listing Status Sold
Purchase Type For Sale
Square Footage 2,628 sqft
Price per Sqft $159
MLS Listing ID 4876254
Sold Date 11/12/21
Bedrooms 4
Full Baths 2
Half Baths 1
Construction Status Existing
Year Built 1978
Annual Tax Amount $5,839
Tax Year 2020
Lot Size 0.690 Acres
Acres 0.69
Property Sub-Type Single Family
Property Description
Price adjustment...Gilford, NH - This 4 bedroom, 3 bath Colonial has so much to offer! Located on a great level lot with a huge deck as well as a stone patio with fire pit off the kitchen area. The kitchen and dining room are open to one another with a step down to a huge entertainment room. There is an office and large formal living room as well. Upstairs is a large master suite with bath and walk-in closet as well as 3 other bedrooms. An oversized 3 car, 2 bay garage with finished space above that would be great for home office,kids space or in-law apartment.The home is also wired for a generator. Only 1.7 miles to Gunstock and 5 miles to Gilford Town Beach.This home checks all the boxes.
Location
State NH
County Nh-belknap
Area Nh-Belknap
Zoning residential
Body of Water Lake Winnipesaukee
Rooms
Basement Entrance Walk-up
Basement Bulkhead, Concrete Floor, Sump Pump, Unfinished
Interior
Interior Features Ceiling Fan, Dining Area, Fireplaces - 1, Kitchen Island, Kitchen/Dining, Laundry Hook-ups, Primary BR w/ BA, Skylight, Laundry - Basement
Heating Hot Water
Cooling None
Flooring Combination
Exterior
Exterior Feature Building, Deck, Outbuilding, Porch, Storage, Beach Access
Parking Features Yes
Garage Spaces 3.0
Garage Description Driveway, Garage, Parking Spaces 4
Utilities Available Cable, Internet - Cable
Waterfront Description No
View Y/N No
Water Access Desc Yes
View No
Roof Type Shingle - Asphalt
Building
Story 2
Foundation Concrete
Sewer Private
Construction Status Existing
Schools
Elementary Schools Gilford Elementary
Middle Schools Gilford Middle
High Schools Gilford High School
School District Gilford Sch District Sau #73
Read Less
Want to know what your home might be worth? Contact us for a FREE valuation!

Our team is ready to help you sell your home for the highest possible price ASAP







