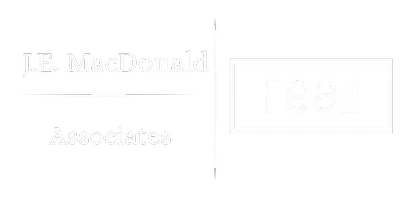Bought with Adam Gaudet • 603 Birch Realty, LLC
$565,000
$549,900
2.7%For more information regarding the value of a property, please contact us for a free consultation.
51 Hawthorne DR Auburn, NH 03032
3 Beds
3 Baths
2,742 SqFt
Key Details
Sold Price $565,000
Property Type Single Family Home
Sub Type Single Family
Listing Status Sold
Purchase Type For Sale
Square Footage 2,742 sqft
Price per Sqft $206
Subdivision Long Meadow Preserve
MLS Listing ID 4823442
Sold Date 11/05/20
Bedrooms 3
Full Baths 2
Half Baths 1
Construction Status Existing
HOA Fees $18/ann
Year Built 2010
Annual Tax Amount $8,677
Tax Year 2019
Lot Size 0.890 Acres
Acres 0.89
Property Sub-Type Single Family
Property Description
Back on market!! Fabulous move in ready Colonial, in desirable Long Meadow Preserve. This home as an amazing lot, abutting conservation land with neighborhood trails and access to Calef Brook, a great spot to do your spring time kayaking! You will love cooking in the beautiful kitchen with granite counter tops and ceiling height cherry cabinets while you converse with family and friends in the adjoining open concept family room with gas fireplace. Transom windows in family room and dining room allow plenty of natural light. Work from home in the private, first floor office, or continue using as a great playroom. The laundry room is conveniently located on the 1st floor with direct access from the over-sized 2 car garage. Three good sized bedrooms. Generous sized Master suite features soaking tub, shower and walk in closet. Enjoy the partially finished walk out basement family room and extra guest room. Entertain on the oversized, maintenance free composite deck overlooking the beautifully maintained grounds boasting incredible stone patio, fire-pit and plenty of yard. Low cost geothermal heating, Central air, Rinnai hot water, and whole house generator. This is a must-see home!
Location
State NH
County Nh-rockingham
Area Nh-Rockingham
Zoning RURAL
Rooms
Basement Entrance Walkout
Basement Finished, Partially Finished, Walkout, Interior Access
Interior
Interior Features Blinds, Ceiling Fan, Dining Area, Fireplace - Gas, Fireplaces - 1, Kitchen Island, Kitchen/Dining, Laundry Hook-ups, Primary BR w/ BA, Natural Light, Soaking Tub, Walk-in Closet, Laundry - 1st Floor
Heating Geothermal
Cooling Central AC
Flooring Carpet, Tile, Wood
Equipment Irrigation System, Smoke Detectr-HrdWrdw/Bat, Generator - Standby
Exterior
Exterior Feature Deck, Hot Tub, Outbuilding, Patio, Porch, Porch - Covered, Windows - Double Pane
Parking Features Yes
Garage Spaces 2.0
Garage Description Driveway, Garage
Community Features None
Utilities Available Cable - Available
Roof Type Shingle
Building
Story 2
Foundation Concrete
Sewer Private
Construction Status Existing
Schools
Elementary Schools Auburn Village School
Middle Schools Auburn Village School
High Schools Pinkerton Academy
School District Auburn
Read Less
Want to know what your home might be worth? Contact us for a FREE valuation!

Our team is ready to help you sell your home for the highest possible price ASAP







