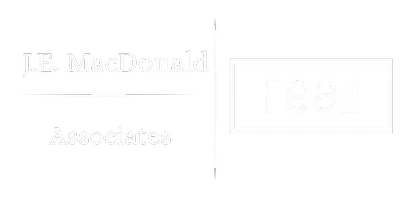Bought with Annette Hartley-White • Four Seasons Sotheby's Int'l Realty
$420,000
$425,000
1.2%For more information regarding the value of a property, please contact us for a free consultation.
11 Walton Heath DR Grantham, NH 03753
3 Beds
5 Baths
5,435 SqFt
Key Details
Sold Price $420,000
Property Type Single Family Home
Sub Type Single Family
Listing Status Sold
Purchase Type For Sale
Square Footage 5,435 sqft
Price per Sqft $77
Subdivision Greensward 7
MLS Listing ID 4790587
Sold Date 06/26/20
Bedrooms 3
Full Baths 1
Half Baths 2
Three Quarter Bath 2
Construction Status Existing
HOA Fees $284/ann
Year Built 1980
Annual Tax Amount $14,513
Tax Year 2019
Lot Size 0.960 Acres
Acres 0.96
Property Sub-Type Single Family
Property Description
Located at the end of a private road, overlooking Eastmans Championship Golf Course, take the long private driveway, and there it is. This is one amazing HOME. Simply said, friends and family gather here, with nearly 5500 sq. ft. of living space, invite as many guests as you like, or call it your family compound, where the family can get together. The 3 car garage is perfect for that extra storage, car or golf cart. Boasting one large master bedroom suites and a grand front entry, everyone who enters will be impressed. Multiple rooms can act as bedrooms, in-home office, guest suite or any way you choose. The kitchen has high end appliances, a large gas professional cook top, walk in pantry and over-sized island. Take in summer evenings on either of the two decks, both, overlooking the golf course. Relax in other rooms like the 3rd floor fun room or the 1st floor family/media room and not to exclude the 2nd floor game room. Eastman is a 4-season community that offers something for everyone. There is a 345 acre lake with 6 beaches, championship golf, tennis, hiking, biking, indoor pool and fitness center. You can be as active as you want or just come and relax.
Location
State NH
County Nh-sullivan
Area Nh-Sullivan
Zoning Residential
Body of Water Eastman Pond
Rooms
Basement Entrance Interior
Basement Concrete, Concrete Floor, Crawl Space, Full, Stairs - Interior, Storage Space, Sump Pump, Unfinished, Interior Access, Exterior Access
Interior
Interior Features Central Vacuum, Blinds, Cathedral Ceiling, Cedar Closet, Ceiling Fan, Dining Area, Elevator, Fireplace - Gas, Fireplaces - 1, Kitchen Island, Kitchen/Dining, Living/Dining, Primary BR w/ BA, Pool - Indoor, Sauna, Skylight, Vaulted Ceiling, Walk-in Closet, Walk-in Pantry, Wet Bar, Window Treatment, Wood Stove Hook-up, Laundry - 1st Floor
Heating Baseboard, Hot Water, In Floor, Multi Zone, Radiant
Cooling Central AC, Multi Zone
Flooring Carpet, Ceramic Tile, Hardwood, Vinyl
Equipment Air Conditioner, Smoke Detector
Exterior
Exterior Feature Deck, Garden Space, Porch - Covered, Windows - Double Pane
Parking Features Yes
Garage Spaces 3.0
Garage Description Parking Spaces 3
Community Features Pets - Allowed
Utilities Available Cable, Internet - Cable, Underground Utilities
Amenities Available Club House, Exercise Facility, Playground, Recreation Facility, Basketball Court, Beach Access, Beach Rights, Boat Launch, Golf Course, Pool - Indoor, Tennis Court
Waterfront Description No
View Y/N No
Water Access Desc Yes
View No
Roof Type Standing Seam
Building
Story 2
Foundation Below Frost Line, Concrete
Sewer Leach Field, Private, Pump Up, Septic
Construction Status Existing
Schools
Elementary Schools Grantham Village School
Middle Schools Lebanon Middle School
High Schools Lebanon High School
School District Grantham Sch District Sau # 75
Read Less
Want to know what your home might be worth? Contact us for a FREE valuation!

Our team is ready to help you sell your home for the highest possible price ASAP



