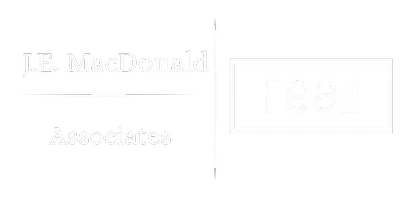
430 Huckle Hill RD Vernon, VT 05354
6 Beds
3 Baths
3,954 SqFt
Open House
Sat Sep 13, 10:00am - 12:00pm
UPDATED:
Key Details
Property Type Single Family Home
Sub Type Single Family
Listing Status Active
Purchase Type For Sale
Square Footage 3,954 sqft
Price per Sqft $125
MLS Listing ID 5060510
Style Ranch
Bedrooms 6
Full Baths 3
Construction Status Existing
Year Built 2009
Annual Tax Amount $6,650
Tax Year 2025
Lot Size 2.560 Acres
Acres 2.56
Property Sub-Type Single Family
Property Description
Location
State VT
County Vt-windham
Area Vt-Windham
Zoning Residential
Rooms
Basement Entrance Interior
Basement Climate Controlled, Daylight, Finished, Full, Insulated, Interior Stairs, Storage Space, Walkout, Interior Access, Exterior Access
Interior
Heating Propane, Radiant Floor
Cooling None
Flooring Ceramic Tile, Hardwood
Exterior
Parking Features Yes
Garage Spaces 2.0
Utilities Available Propane
Roof Type Asphalt Shingle
Building
Lot Description Country Setting, Level, Sloping
Story 1
Sewer Private
Water Drilled Well, Private
Architectural Style Ranch
Construction Status Existing
Schools
Elementary Schools Vernon Elementary School
Middle Schools Brattleboro Area Middle School
High Schools Brattleboro High School
School District Vernon School District







