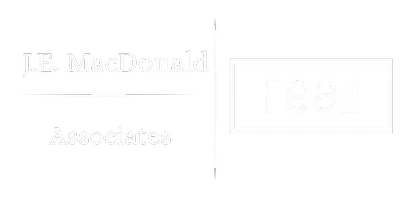24 Oakridge DR Londonderry, NH 03053
2 Beds
2 Baths
1,200 SqFt
UPDATED:
Key Details
Property Type Condo
Sub Type Condo
Listing Status Active
Purchase Type For Sale
Square Footage 1,200 sqft
Price per Sqft $320
MLS Listing ID 5059888
Style Townhouse
Bedrooms 2
Full Baths 1
Half Baths 1
Construction Status Existing
HOA Fees $320/mo
Year Built 1977
Annual Tax Amount $4,831
Tax Year 2024
Property Sub-Type Condo
Property Description
Location
State NH
County Nh-rockingham
Area Nh-Rockingham
Zoning AR-I
Rooms
Basement Entrance Walkout
Basement Unfinished
Interior
Heating Oil, Baseboard, Electric, Hot Water
Cooling Wall AC Units
Flooring Carpet, Vinyl Plank
Exterior
Parking Features Yes
Garage Spaces 1.0
Utilities Available Cable Available
Roof Type Architectural Shingle
Building
Lot Description Corner, Country Setting, Landscaped, Wooded
Story 2
Sewer Community
Water Community
Architectural Style Townhouse
Construction Status Existing
Schools
Elementary Schools South Londonderry Elem
Middle Schools Londonderry Middle School
High Schools Londonderry Senior Hs
School District Londonderry School District
Others
Virtual Tour https://new.newenglandhometourz.com/sites/xajpnao/unbranded






