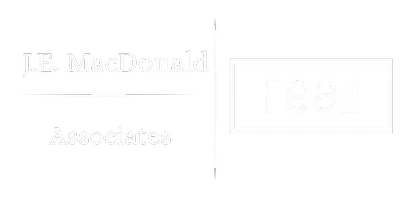44 Neighbors ROW Conway, NH 03860
3 Beds
3 Baths
2,044 SqFt
UPDATED:
Key Details
Property Type Single Family Home
Sub Type Single Family
Listing Status Active
Purchase Type For Rent
Square Footage 2,044 sqft
MLS Listing ID 5059791
Bedrooms 3
Full Baths 1
Half Baths 1
Three Quarter Bath 1
Construction Status Existing
Year Built 1935
Available Date 2025-10-01
Lot Size 0.550 Acres
Acres 0.55
Property Sub-Type Single Family
Property Description
Location
State NH
County Nh-carroll
Area Nh-Carroll
Rooms
Basement Entrance Interior
Basement Concrete, Interior Stairs, Unfinished, Interior Access
Interior
Cooling Mini Split
Flooring Carpet, Hardwood, Vinyl
Exterior
Garage Spaces 1.0
Utilities Available Cable, Propane
Roof Type Architectural Shingle
Building
Story 1.75
Sewer Public
Architectural Style Historic Vintage, Craftsman
Construction Status Existing
Schools
Elementary Schools Conway Elem School
Middle Schools A. Crosby Kennett Middle Sch
High Schools A. Crosby Kennett Sr. High
School District Conway School District Sau #9
Others
Virtual Tour https://tour.neren.com/44-Neighbors-Row-Conway-NH-03860/unbranded






