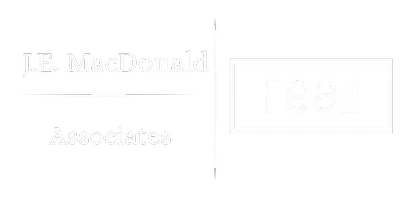10 Manasquan CIR Londonderry, NH 03053
4 Beds
3 Baths
3,440 SqFt
Open House
Sat Sep 06, 10:00am - 12:00pm
Sun Sep 07, 10:00am - 12:00pm
UPDATED:
Key Details
Property Type Single Family Home
Sub Type Single Family
Listing Status Active
Purchase Type For Sale
Square Footage 3,440 sqft
Price per Sqft $247
MLS Listing ID 5059198
Style Colonial
Bedrooms 4
Full Baths 1
Half Baths 1
Three Quarter Bath 1
Construction Status Existing
Year Built 1993
Annual Tax Amount $11,911
Tax Year 2024
Lot Size 1.240 Acres
Acres 1.24
Property Sub-Type Single Family
Property Description
Location
State NH
County Nh-rockingham
Area Nh-Rockingham
Zoning AR-I
Rooms
Basement Entrance Walkout
Basement Full, Partially Finished, Sump Pump, Walkout
Interior
Heating Oil
Cooling Central AC
Flooring Hardwood, Tile, Wood, Vinyl Plank
Exterior
Parking Features Yes
Garage Spaces 2.0
Utilities Available Cable at Site, Propane
Roof Type Asphalt Shingle
Building
Lot Description Landscaped, Level, Trail/Near Trail, Near Golf Course, Near Paths, Near Shopping, Neighborhood, Near Public Transportatn, Near School(s)
Story 2
Sewer Septic
Water Private
Architectural Style Colonial
Construction Status Existing
Schools
Elementary Schools Matthew Thornton Elem
Middle Schools Londonderry Middle School
High Schools Londonderry Senior Hs
School District Londonderry School District
Others
Virtual Tour https://www.danobrienmedia.com/real-estate/10manasquan






