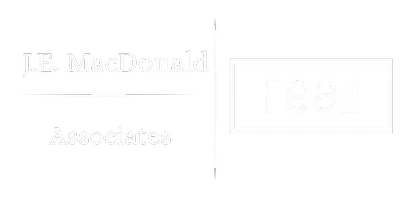20 Bourn AVE Hampton, NH 03842
3 Beds
2 Baths
1,632 SqFt
Open House
Fri Sep 05, 4:30pm - 6:00pm
Sat Sep 06, 10:00am - 12:00pm
UPDATED:
Key Details
Property Type Single Family Home
Sub Type Single Family
Listing Status Active
Purchase Type For Sale
Square Footage 1,632 sqft
Price per Sqft $428
MLS Listing ID 5059178
Style Ranch
Bedrooms 3
Full Baths 1
Three Quarter Bath 1
Construction Status Existing
Year Built 1958
Annual Tax Amount $6,389
Tax Year 2024
Lot Size 10,890 Sqft
Acres 0.25
Property Sub-Type Single Family
Property Description
Location
State NH
County Nh-rockingham
Area Nh-Rockingham
Zoning RA
Rooms
Basement Entrance Interior
Basement Full
Interior
Heating Natural Gas, Hot Air
Cooling Central AC
Flooring Hardwood
Exterior
Parking Features Yes
Garage Spaces 1.0
Utilities Available Cable
Roof Type Membrane,Asphalt Shingle
Building
Lot Description Corner, Landscaped, Level, Subdivision, Neighborhood
Story 1
Sewer Public
Water Public
Architectural Style Ranch
Construction Status Existing
Schools
Elementary Schools Hampton Centre School
Middle Schools Hampton Academy Junior Hs
High Schools Winnacunnet High School
School District Hampton School District
Others
Virtual Tour https://vimeo.com/1090966585






